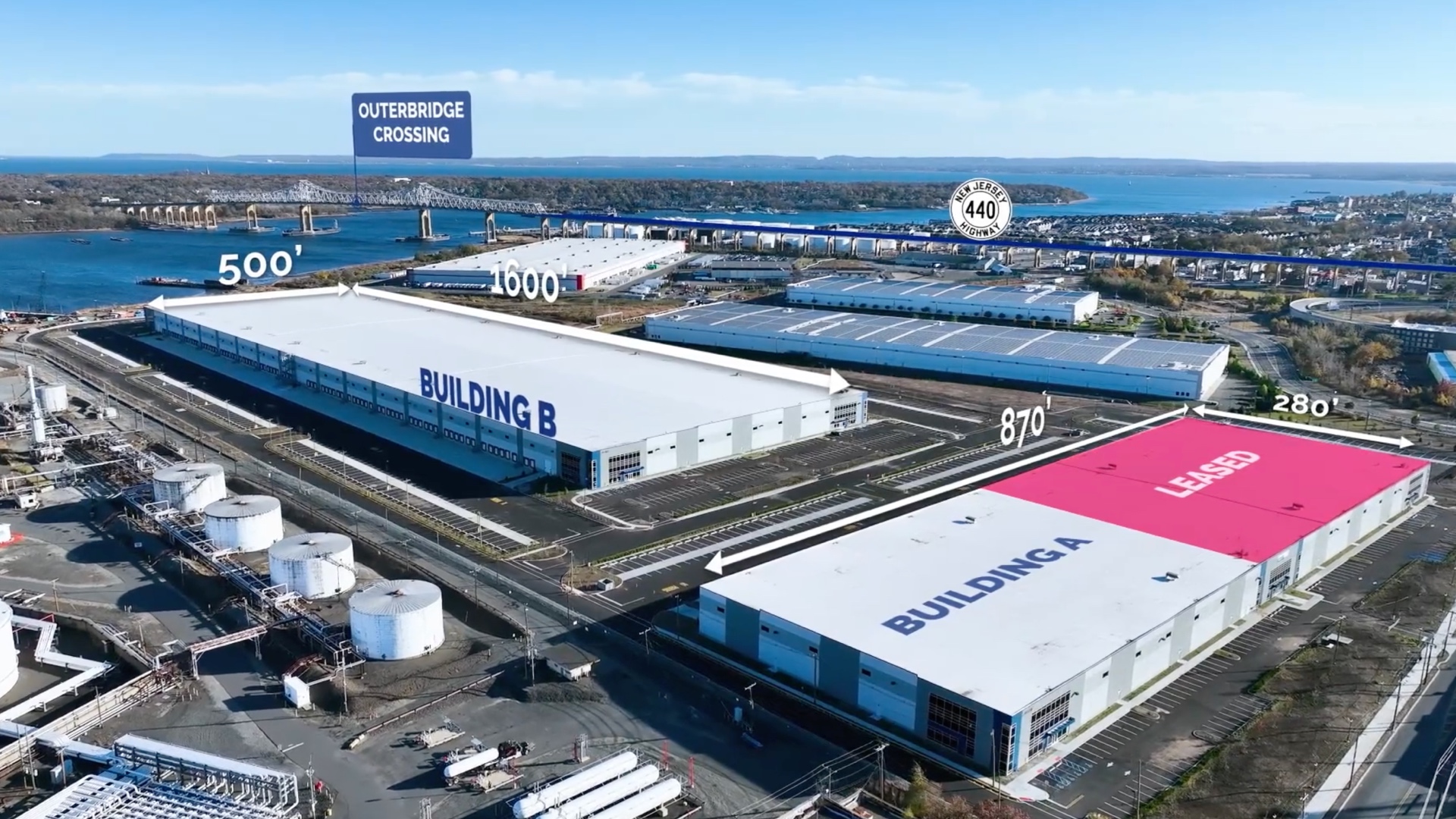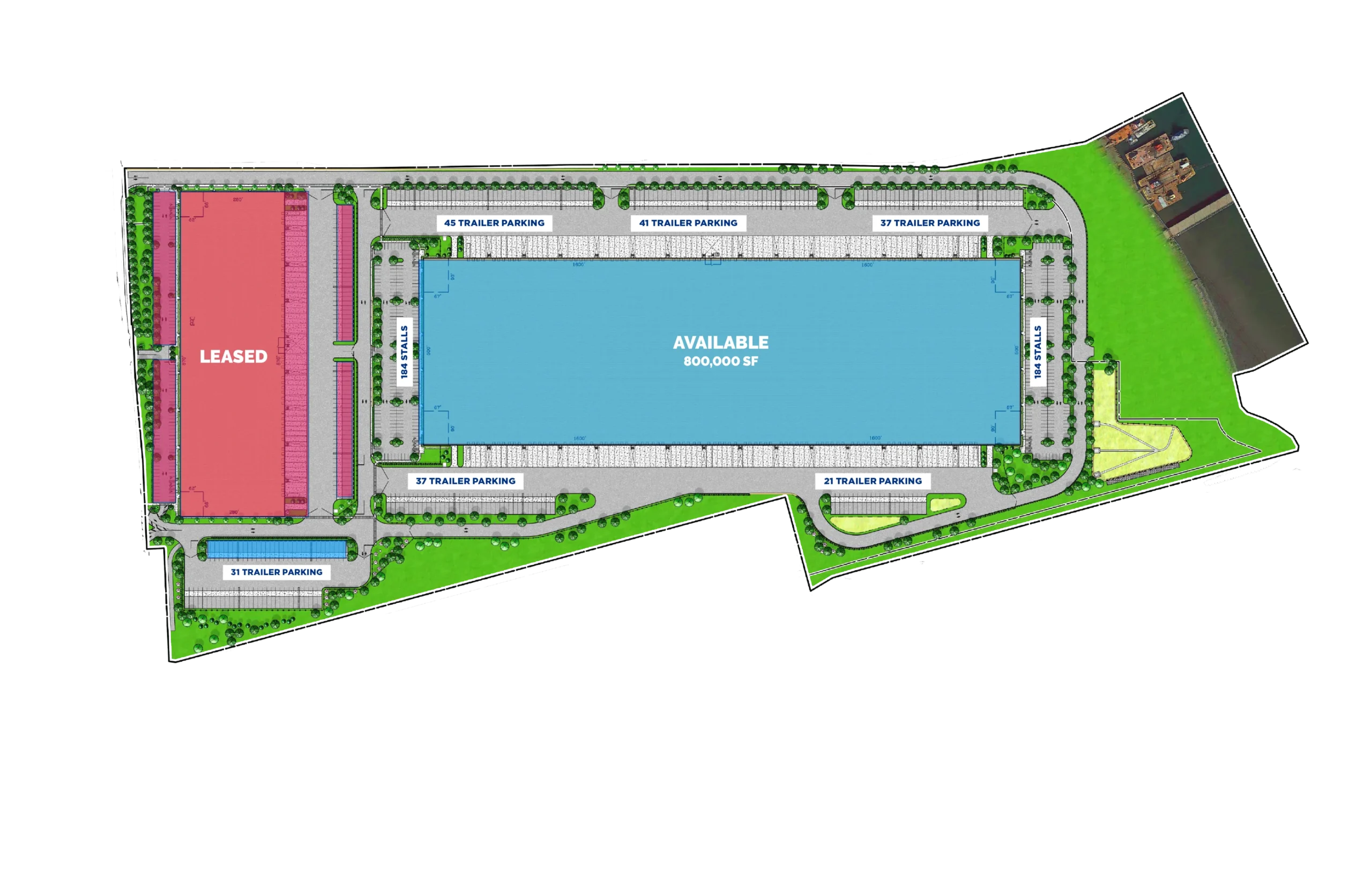Situated just minutes from the NJ Turnpike, Garden State Parkway, and Route 440 — with direct access to the Outerbridge Crossing, Port Newark/Elizabeth, and the entire Northeast freight corridor.
Property Overview
UEZ Zone

A Perfectly Located Industrial Hub
- Warehouse: 797,500 SF
- Office: 2,500 SF + 4 Restrooms
- Trailer Parking: 181
- Additional Parking Available
- Car Parking: 368
- Loading Docks: 169
- Drive-In Doors: 4
- Column Spacing: 55′ x 44’6”
- Ceiling Height: 40′
- Power: 3,000 Amps
- Slab Floors: 8″

Site Plan
See What Sets Bridge Point Perth Amboy Apart From The Field

Unrivaled Access to Ports and Highways

Flexible, High-Capacity Logistics Space
Over 1.3 million SF across multiple buildings, with state-of-the-art construction, high clear heights, and scalable layouts suited for regional and last-mile distribution.

Built for Heavy Throughput
Expansive truck courts, abundant dock doors, and trailer parking provide operational efficiency for high-volume users and logistics operators.

Premier Infill Location
Located in a supply-constrained, high-demand submarket with proximity to major consumer populations and an established logistics ecosystem.

Deep Labor Access
Located within reach of a large, skilled labor pool, with strong regional infrastructure supporting recruitment, retention, and workforce scalability.

The Bridge Difference
ACCESS + SCALE + EFFICIENCY + TALENT + LOCATION = VALUE DELIVERED
Ready to grow your business in a prime location?
Contact us now to explore leasing options at Bridge Point Perth Amboy.



